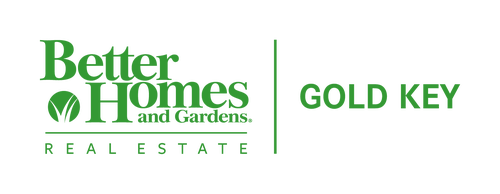
1013 St Charles Place Greenwood, IN 46143
22018423
$980(2023)
0.28 acres
Single-Family Home
1996
Greenwood Community Sch Corp
Johnson County
Pleasant
Listed By
Michael Stockhaus, Better Homes and Gardens Real Estate Gold Key
Cindy Stockhaus, Better Homes And Gardens Real Estate Gold Key
MIBOR
Last checked Jan 26 2026 at 11:05 PM GMT+0000
- Full Bathrooms: 2
- Half Bathroom: 1
- Microwave
- Refrigerator
- Dishwasher
- Disposal
- Gas Oven
- Microhood
- Gas Water Heater
- Water Softener Owned
- Ashton Park
- Fireplace: 1
- Fireplace: Living Room
- Foundation: Slab
- Forced Air
- Central Electric
- Vinyl With Brick
- 2
- 2,088 sqft



