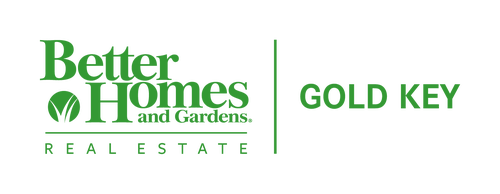


1449 Danielle Drive Indianapolis, IN 46231
22047664
$1,713(2024)
10,019 SQFT
Single-Family Home
2005
Avon Community School Corp
Hendricks County
Washington
Listed By
Michael Stockhaus, Better Homes and Gardens Real Estate Gold Key
MIBOR
Last checked Dec 19 2025 at 12:54 PM GMT+0000
- Full Bathrooms: 3
- Bedroom Other on Main
- Electric Oven
- Refrigerator
- Dryer
- Washer
- Dishwasher
- Disposal
- Gas Water Heater
- Bentwood Park
- Fireplace: 1
- Fireplace: Gas Log
- Fireplace: Living Room
- Foundation: Slab
- Forced Air
- Central Air
- Vinyl With Brick
- 2
- 3,592 sqft
Listing Price History
Estimated Monthly Mortgage Payment
*Based on Fixed Interest Rate withe a 30 year term, principal and interest only




Description