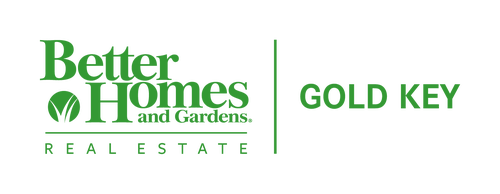


2780 W Grizzly Trail Martinsville, IN 46151
22041260
$2,406(2024)
5 acres
Single-Family Home
2014
Forest, Pond, Rural, Trees/Woods, Water
Msd Martinsville Schools
Morgan County
Jefferson
Listed By
MIBOR
Last checked Jul 1 2025 at 11:07 PM GMT+0000
- Full Bathrooms: 2
- Half Bathroom: 1
- Living Room Formal
- Utility Room
- Dishwasher
- Convection Oven
- Electric Oven
- Range Hood
- Refrigerator
- Free-Standing Freezer
- Water Heater
- Water Softener Owned
- No Subdivision
- Fireplace: 1
- Fireplace: Gas Log
- Fireplace: Great Room
- Fireplace: Living Room
- Fireplace: Masonry
- Foundation: Concrete Perimeter
- Foundation: Full
- Foundation: Poured Concrete
- Dual
- Forced Air
- Heat Pump
- High Efficiency (90%+ Afue )
- Propane
- Ceiling - 9+ Feet
- Exterior Entry
- Finished
- Finished Ceiling
- Finished Walls
- Full
- Storage Space
- Walk Out
- Log
- Wood
- Fuel: Propane Owned
- Middle School: John R. Wooden Middle School
- High School: Martinsville High School
- 1
- 3,456 sqft
Estimated Monthly Mortgage Payment
*Based on Fixed Interest Rate withe a 30 year term, principal and interest only




Description