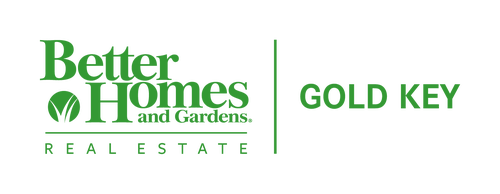
585 Sams Hill Road Nashville, IN 47448
22000098
$570(2023)
4.47 acres
Single-Family Home
1976
Brown County School Corporation
Brown County
Washington
Listed By
Michael Stockhaus, Better Homes and Gardens Real Estate Gold Key
G. Shane Gibson, Sweet Maple Realty
MIBOR
Last checked Jan 25 2026 at 5:13 AM GMT+0000
- Full Bathrooms: 2
- Bedroom Other on Main
- Microwave
- Dryer
- Washer
- Dishwasher
- Electric Oven
- Electric Water Heater
- No Subdivision
- Fireplace: 1
- Fireplace: Woodburning Fireplce
- Foundation: Block
- Heat Pump
- Electric
- Central Electric
- Unfinished
- Cement Siding
- 2,231 sqft



