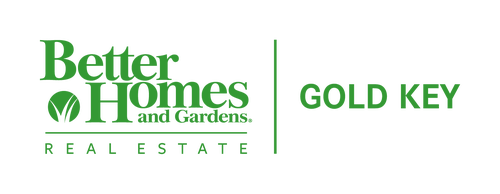
625 9th Street Shelbyville, IN 46176
22004401
$781(2023)
9,350 SQFT
Single-Family Home
1965
Shelbyville Central Schools
Shelby County
Addison
Listed By
Jon Million, Better Homes And Gardens Real Estate Gold Key
MIBOR
Last checked Dec 21 2024 at 11:10 AM GMT+0000
- Full Bathroom: 1
- Dryer
- Gas Oven
- Range Hood
- Refrigerator
- Washer
- Water Softener Owned
- No Subdivision
- Fireplace: 0
- Foundation: Block
- Forced Air
- Gas
- Central Electric
- Vinyl Siding
- Middle School: Shelbyville Middle School
- 1
- 768 sqft




